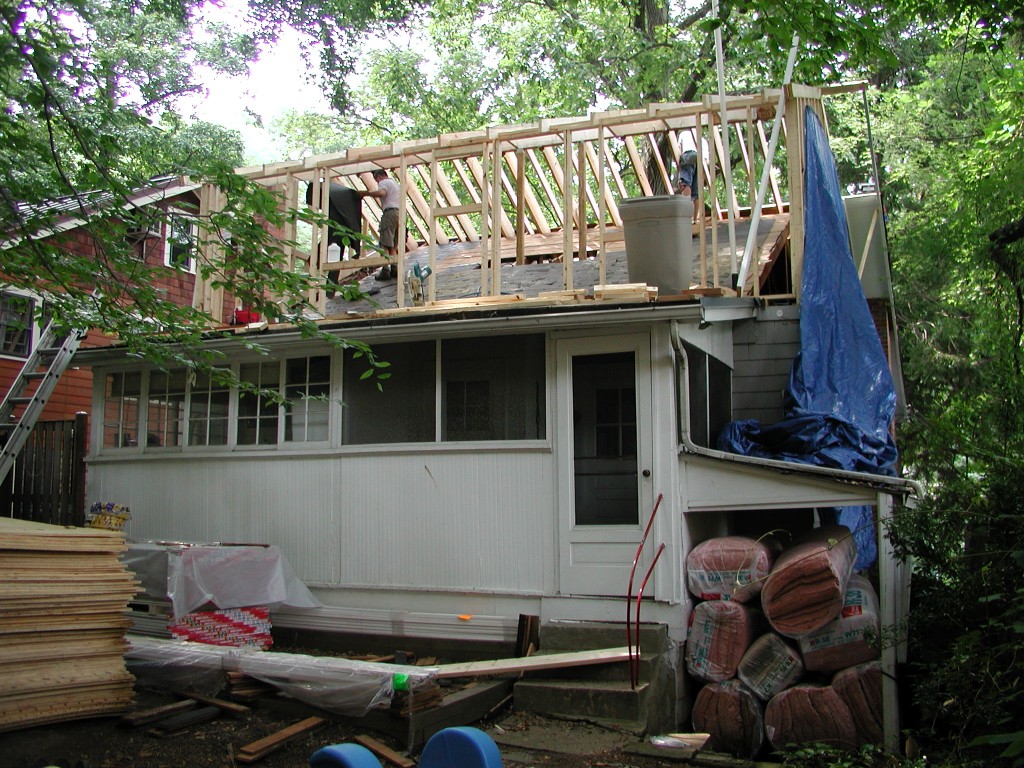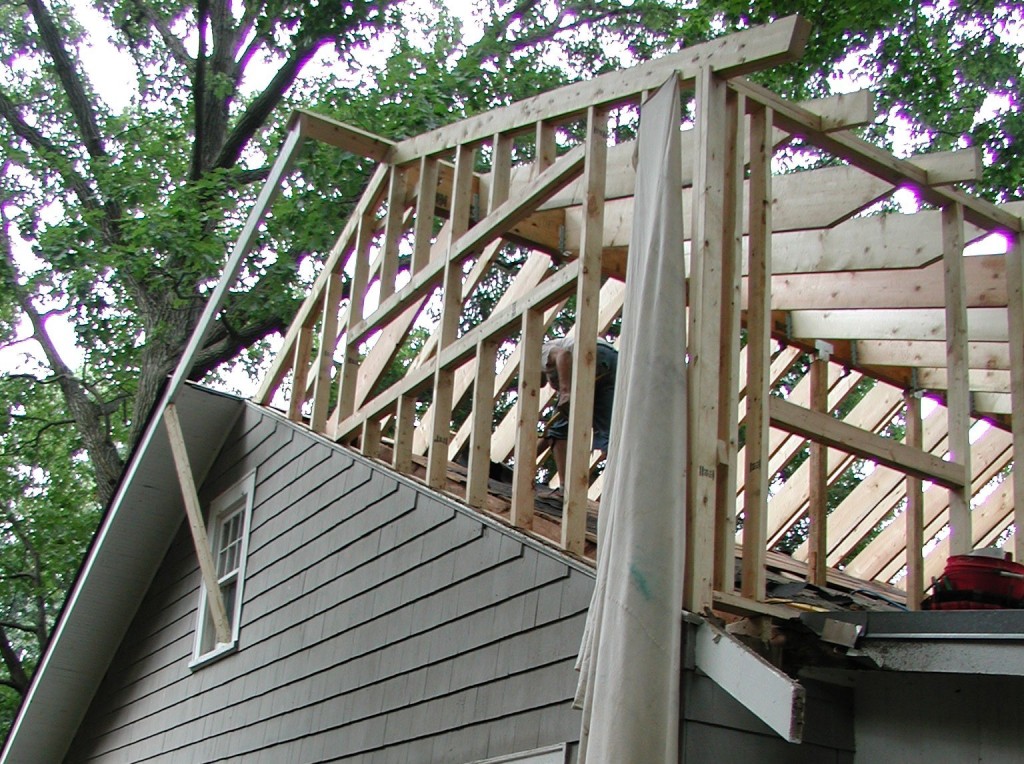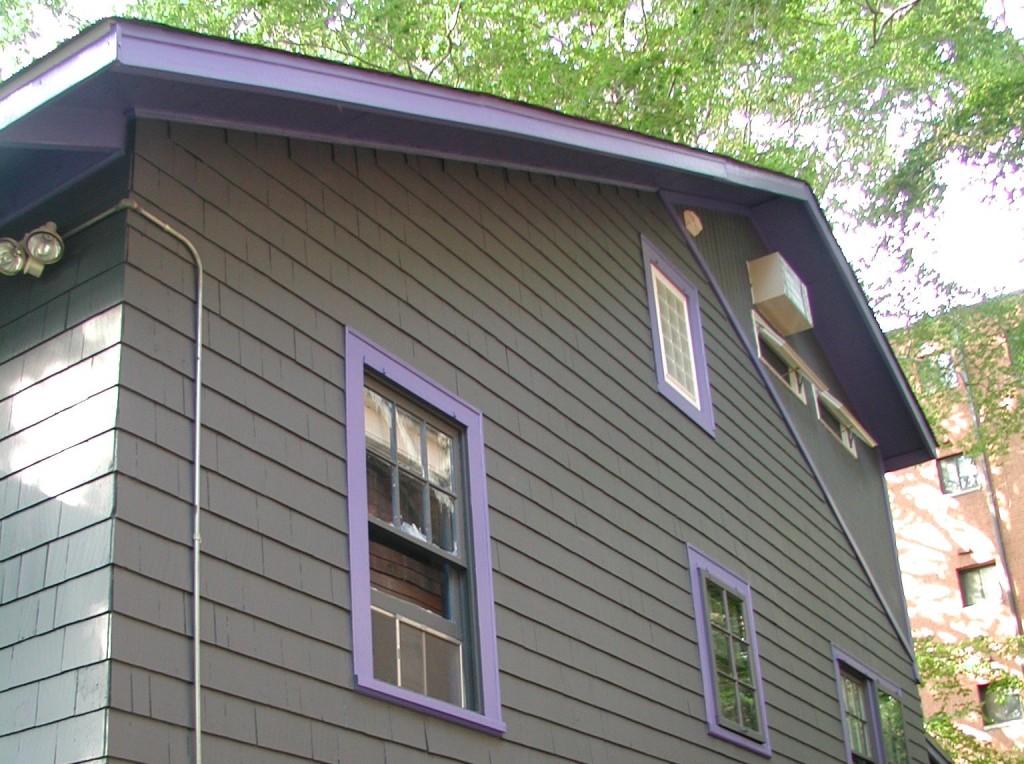This addition to a 1930’s Sears Roebuck kit bungalow provides space a growing family needs. By raising the back half of the roof by seven feet, a claustrophobic attic space is transformed into an airy, modern master suite complete with cathedral ceilings, full bath and separate changing room (or office), maple floors, walk-out patio, plentiful insulation and efficient low-E windows and doors.





